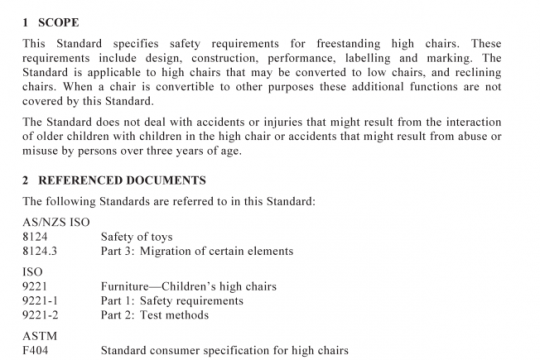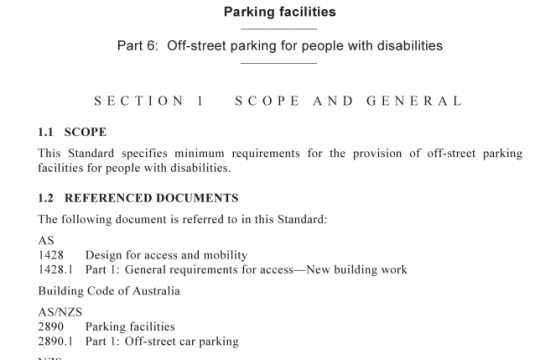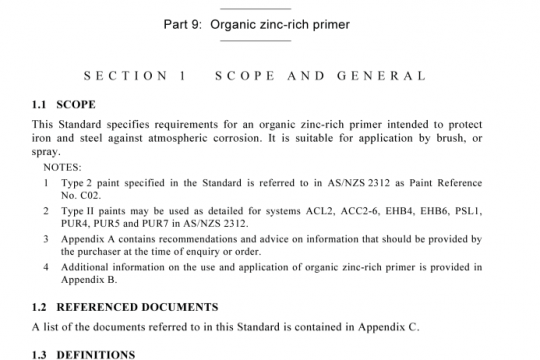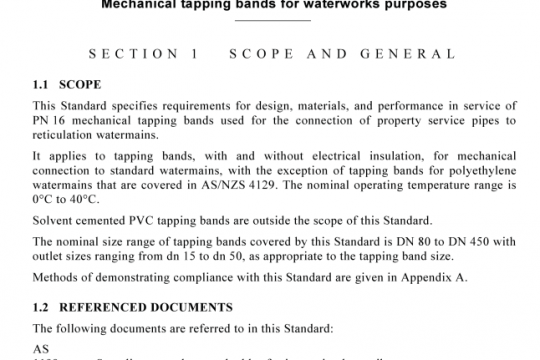AS NZS 4994.1:2009 pdf free
AS NZS 4994.1:2009 pdf free.Temporary edge protection
Common types of edge protection include:
(a) Independent scaffolds Scaffolds using scaffolding equipment that complies with Clause 2.3 and are placed adjacent to an edge that requires protection. Independent scaffolds may be used to protect roof edges or other edges.
(b) Prefabricated roof edge protection equipment Prefabricated components that are connected to and supported by the wall or roof structure of a building where the roof edge requires protection. Top plate-hung scaffolds are included in this category.
(c) Perfabricated edge protection equipment Prefabricated components that are connected to a slab, building frame members or a combination of these to provide protection to edges that are not roof edge.
Rails shall comply with the following:
(a) For all flat surfaces and roof slopes of not more than 10° from the horizontal, the top rail of the edge protection shall be located at an effective height above the surface of not less than 900 mm.
(b) For roof slopes of greater than 10° but not greater than 35° from the horizontal, the top rail shall be located at an effective height of not less than 900 mm above the point where a person could stand inside and adjacent to the edge protection on the sloping roof. This shall be not less than 300 mm from the back of the fascia, or outer edge of the truss or rafter where there is no fascia (see Figure 3.1).
(c) Where midrails are used, the nominal clear distance between rails shall not exceed 450 mm. The nominal clear distance between a midrail and a toeboard or bottom rail shall not exceed 275 mm.
(d) Rails intersecting at corners of edge protection shall be securely connected to each other or to a post. The connection shall be one rail immediately above the other.
(e) In any section of roof edge protection, the rails shall be nominally parallel.
(f) For roof edge protection that has the edge protection outside the roof line, the nominal clear distance between the bottom rail and the top of the fascia, or outer edge of the truss or rafter where there is no fascia, shall be not less than 150 mm and not greater than 275 mm (see Figure 3.1).
(g) For roof edge protection that has the edge protection outside the roof line, the nominal horizontal distance between the bottom rail and the nearest edge, including the gutter line, shall not exceed 100 mm (see Figures 3.1, 3.4 and 3.5).AS NZS 4994.1 pdf free download.




