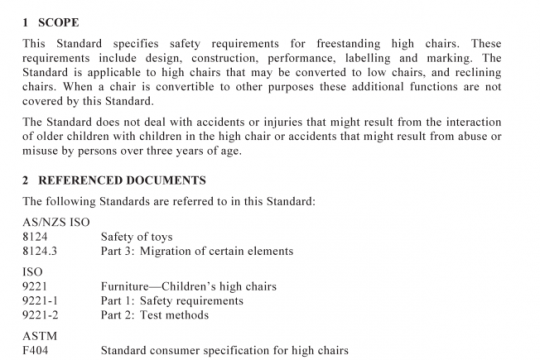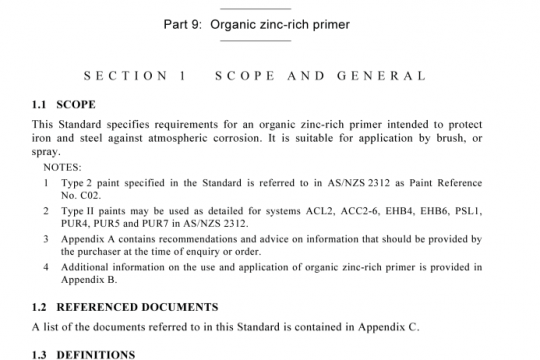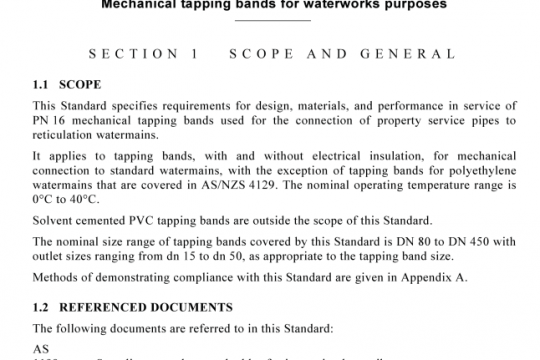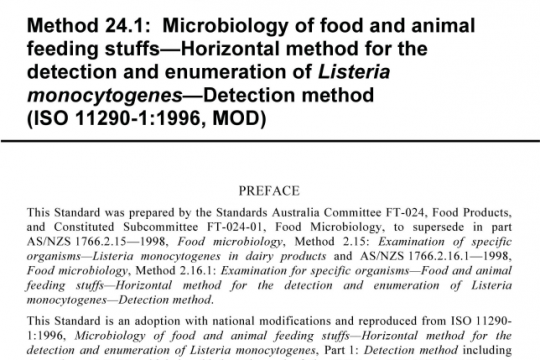AS NZS 2890.6:2009 pdf free
AS NZS 2890.6:2009 pdf free.Parking facilities
Each parking space for people with disabilities and related walking and wheelchair unloading areas shall comprise a firm plane surface with a fall not exceeding 1:40 in any direction (1:33 if the surface is a bituminous seal and the parking space is out of doors).These areas shall have a slip-resistant surface.
The path of vehicular travel from the car park entrance to all parking spaces for people with disabilities and from those spaces to the car park exit shall have a minimum headroom of 2200 mm.
The headroom above each dedicated space and adjacent shared area, measured from the level of the dedicated space shall be a minimum of 2500 mm. For an angle parking space the headroom of the front of the space and its adjacent shared area may be reduced to lie within the profile shown in Figure 2.7.
NOTES:
1 Where a wheelchair hoist is used, although the wheelchair is stored on the vehicle roof in a flat position, it is raised to full wheelchair height (in addition to the height of the roof rack) during the hoisting process.
2 The method of measuring headroom is given in AS/NZS 2890.1.
Each dedicated space shall be identified by means of a white symbol of access in accordance with AS 1428.1 between 800 mm and 1000 mm high placed on a blue rectangle with no side more than 1200 mm, placed as a pavement marking in the centre of the space between 500 mm and 600 mm from its entry point as ilustrated in Figure 3.1.
The requirement for a symbol of access to be placed on the pavement shall not apply to any privately owned parking space for people with disabilities associated with a single residence and intended primarily for use by the occupants of that residence.
Pavement markings specified in Items (a) and (b) of this Clause shall be yellow and shall have a slip resistant surface. Raised pavement markers shall not be used for space delineation.AS NZS 2890.6 pdf free download.




